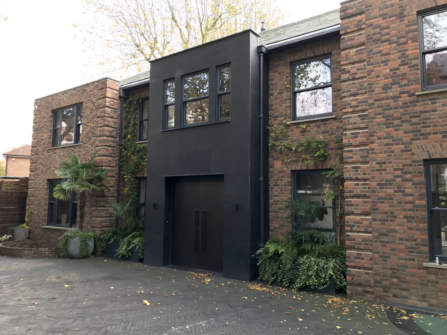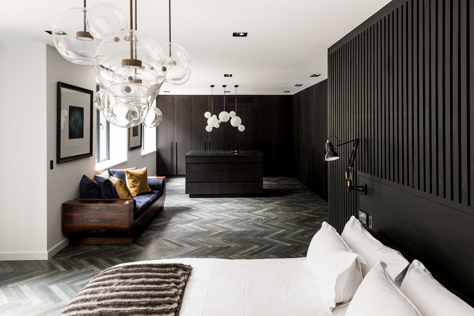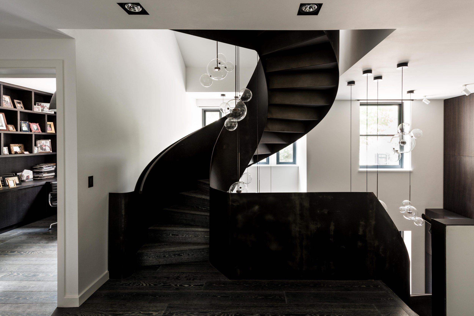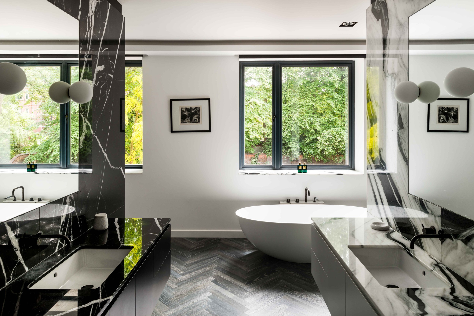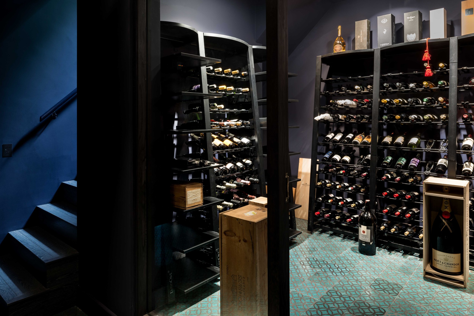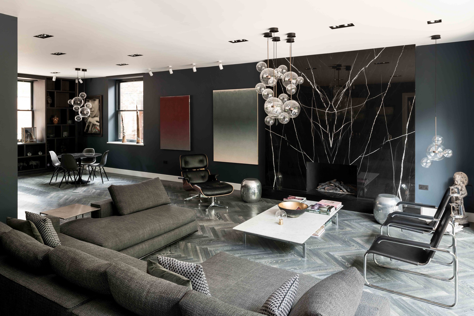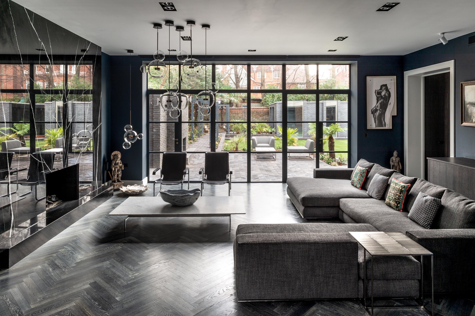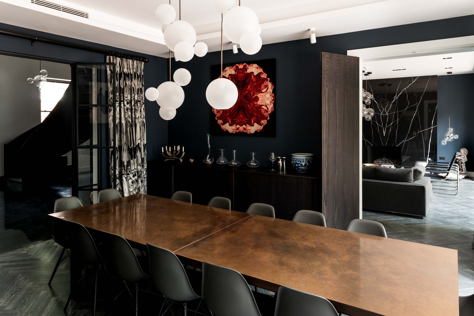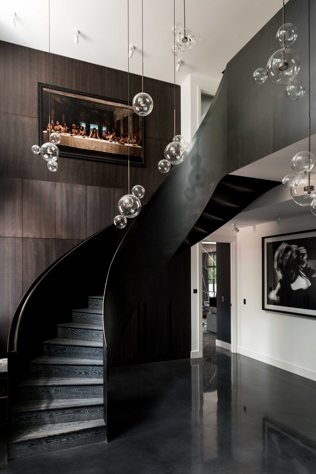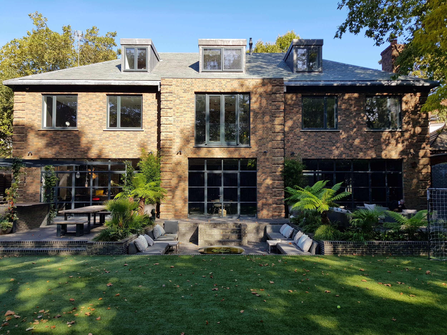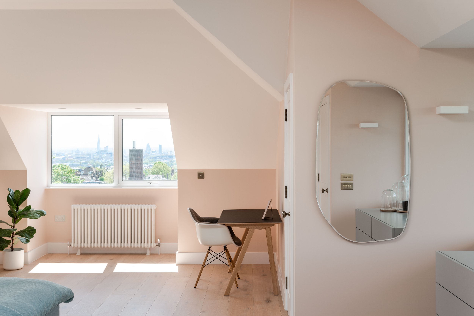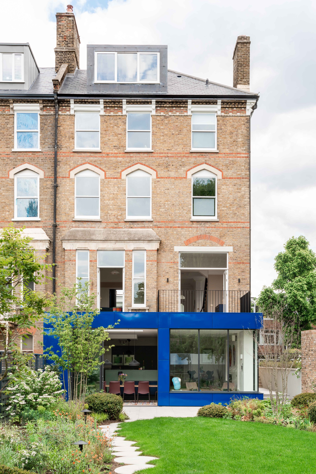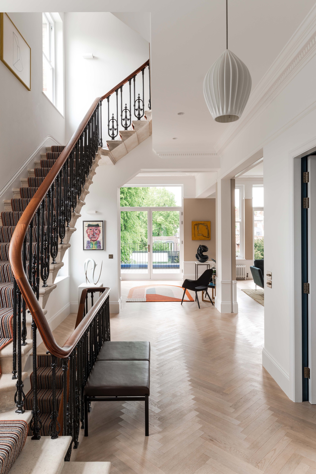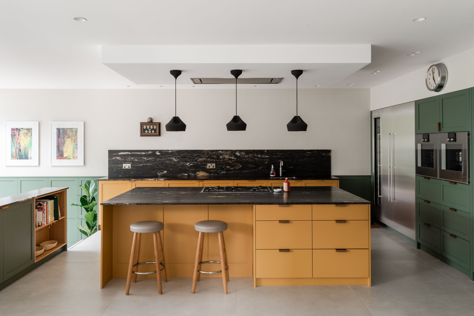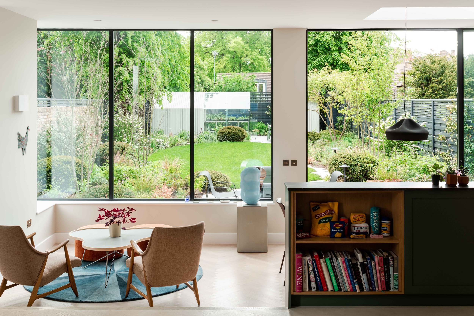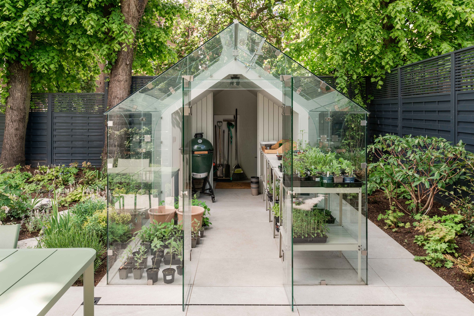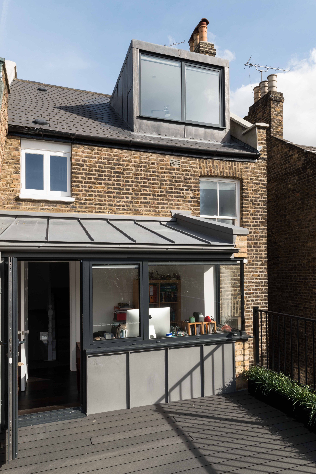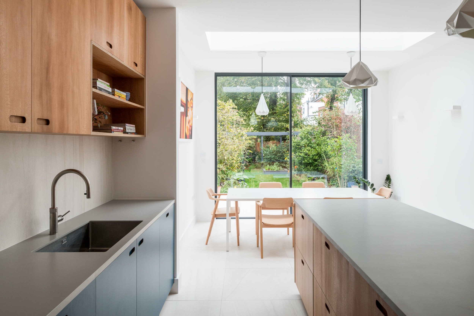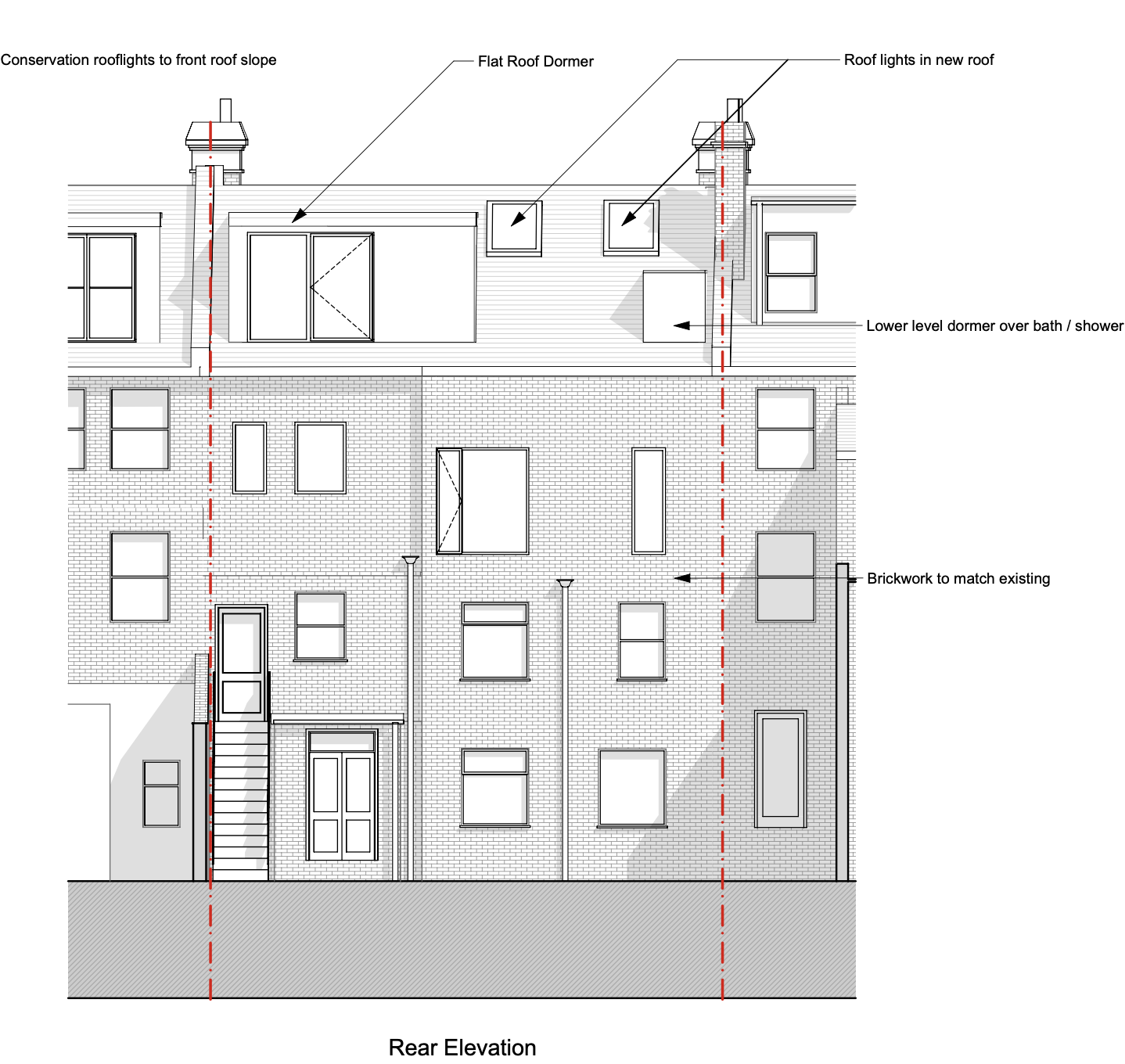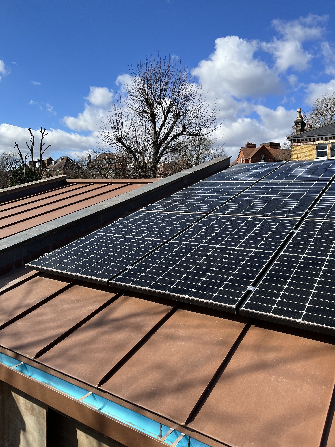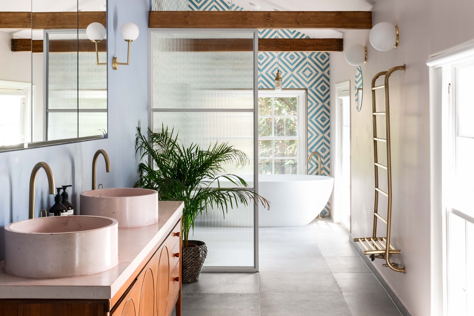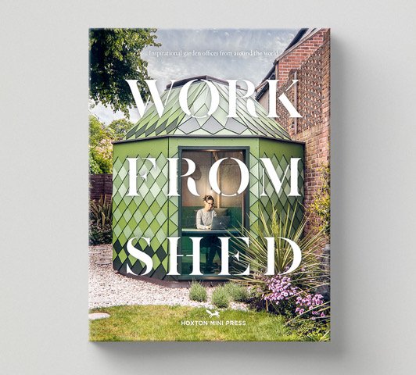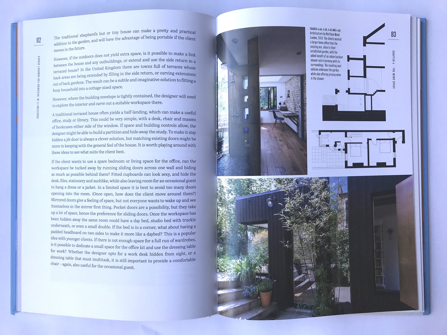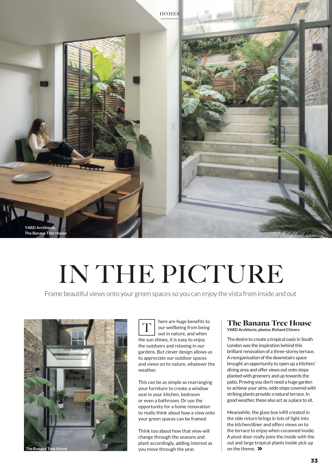While we work across all London boroughs and beyond, we have particularly extensive experience in Camden and more specifically NW3. It’s a fantastically diverse area, with many different styles and sizes of property, which is why we love working here. Most of NW3 is covered by conservation areas and with that brings particular challenges and negotiations with the planners.
Here is a selection of projects we have worked on in NW3
Lancaster Grove
A 750 sq m new build house including a basement and large outbuilding. Click here more info.
Yogo Dojo
The outbuilding from the previous project. Despite being in a conservation area we were able to do this under permitted development.
Prince Arthur Road
A full refurbishment and extension of substantial period villa.
Maresfield Gardens
Full refurbishment and extension of a period property involving a change of use from HMO/hostel to single family dwelling. Change of use, even with a net loss of units, can benefit from considerable VAT reduction.
Mackeson Road
Terraced house in need of strong vision to connect outrigger to main house.
Courthope Road
Full refurbishment, extension and loft conversion in conservation area.
Briardale Gardens
Edwardian period house refurbishment and extension
Ornan Road
Recently finished this is a 1960’s house that we completely refurbished. This terrace is actually not in a conservation area. We haven’t photographed this yet but there is a short video.
Courthope Road II
This approved planning application almost doubled the size of a upper maisonette flat.
existing
Proposed

