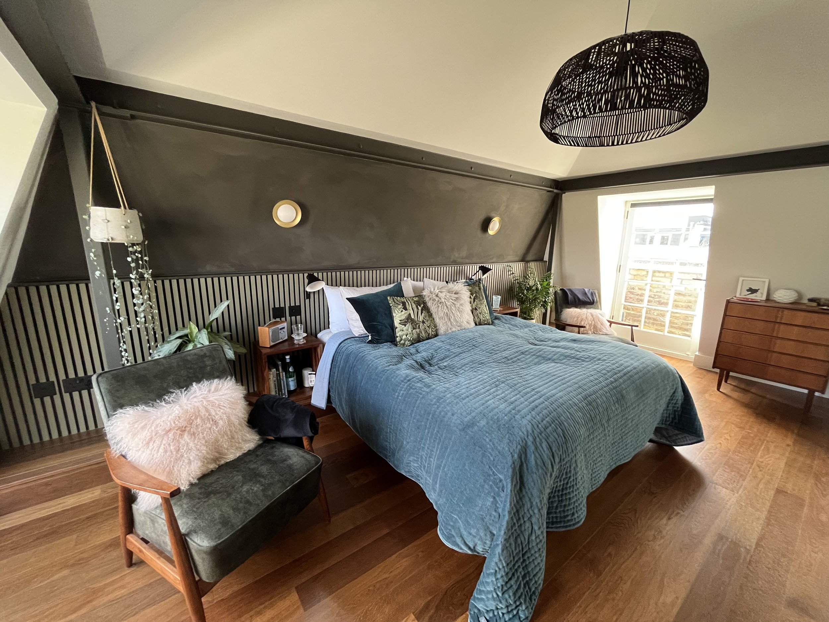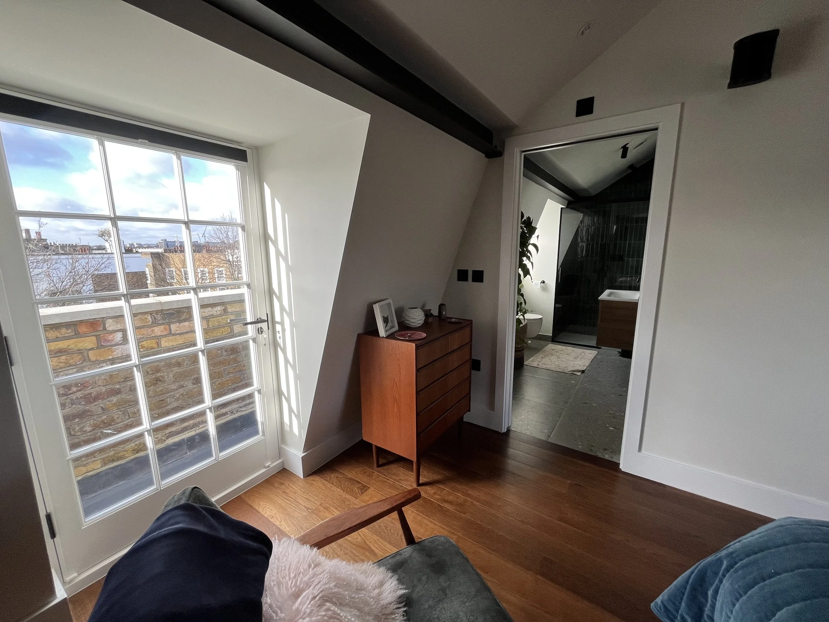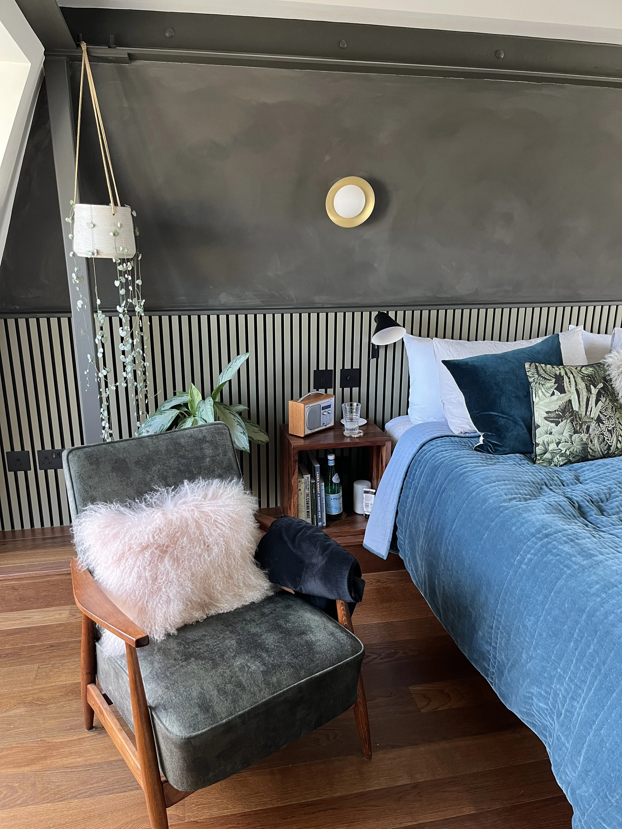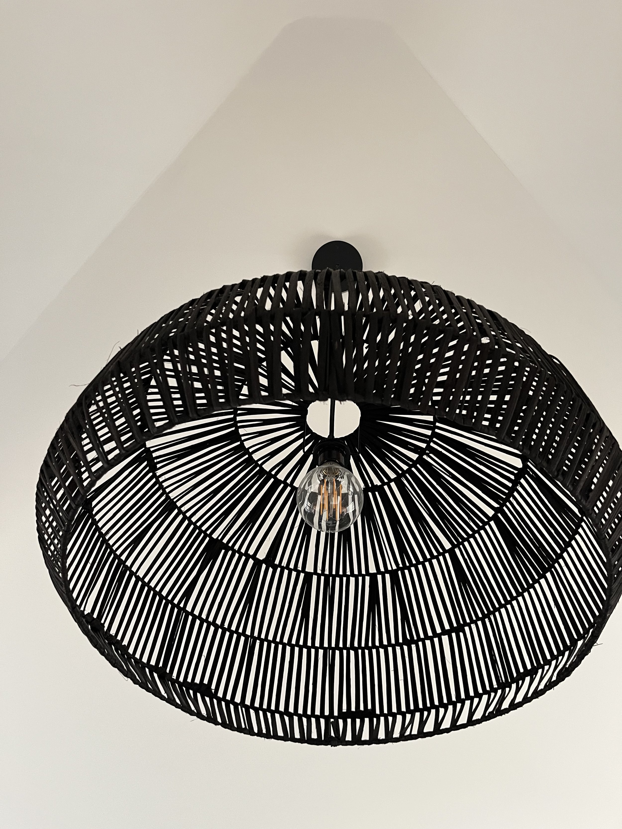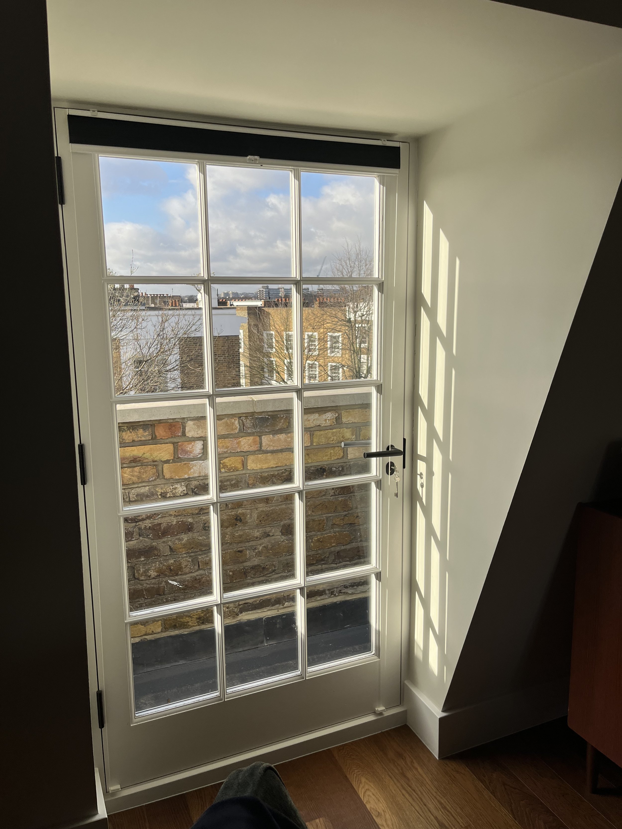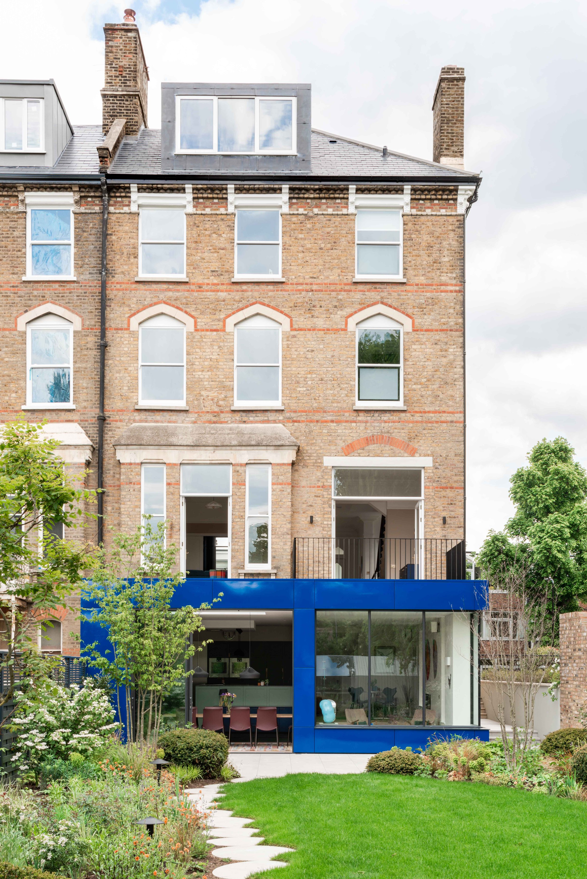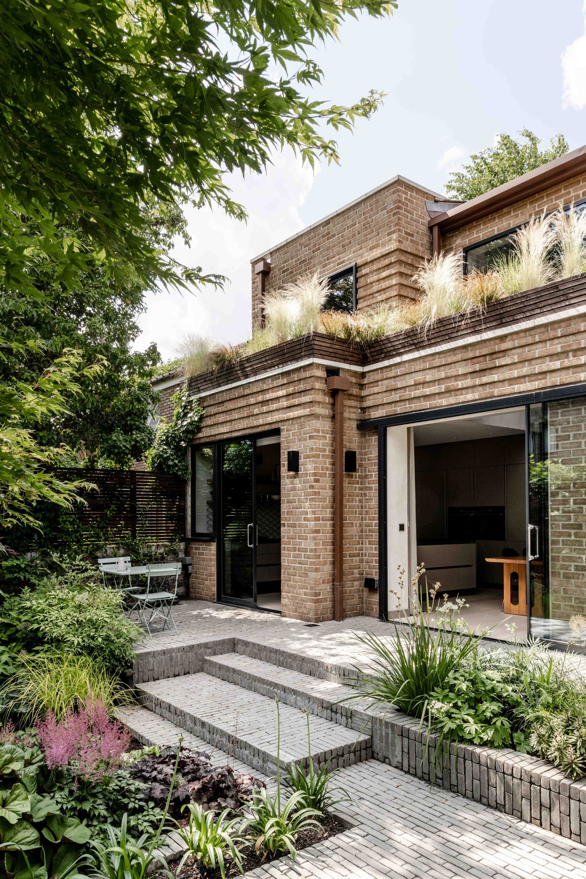Islington Mansard
A sensitive new mansard roof addition in a North London conservation area to the top floor of an existing Victorian semi detached house creates a spacious master bedroom suite with small outdoor terrace area offering spectacular views of central London and beyond.
A mansard is a roof with 4 slopes rather than 2, which change angle half way up. Traditionally this was a roof structure that allowed for habitable space within it, unlike a traditional roof that would have too many struts and supports. It could be argued that it is the original ‘loft conversion’ method.
They are particularly appropriate when positioned behind parapet walls, making them virtually invisible form the street yet creating really good space inside.
In this case the original building is actually semidetached and so had 3 parapet walls around the existing roof, which is a form that mansards can easily follow without presenting a large bland gable end to the side elevation.
A modern mansard can achieve a traditional and sensitive external appearance, positioned behind the parapet walls, with only small dormers necessary for vertical windows, while still providing large usable floor area. In fact internally, especially with the use of a steel structure the space can be positively capacious.
The height achieved provide an opportunity to create a really contemporary space, inside a sensitive appearance shell. In this project we expressed the the angled walls and the the roof height. We even expressed some of the steel work to further celebrate the interesting forms and craftsmanship that went into the fabrication.
The heights of the parapets at this property allow us to create small terraces front and back which enhances the connection to outside and the London skyline. The space is arranged as master suite, with the sleeping area benefiting from duel aspect light, (east and west), a small dressing room and a compact but glamorous bathroom.
Externally the roof is slate with zinc dormers and flashing. Zinc creates a more elegant finish that sheet lead but from a distance is similar in colour and appearance.
This property was a 3 storey property before the works, the additional floor made it 4 storeys. As a result of this the current building regulations required a whole house sprinkler system or fire suppression system to be installed.
Existing & PROPOSED FLOOR PLan
EXISTING & PROPOSED FRONT ELEVATION



