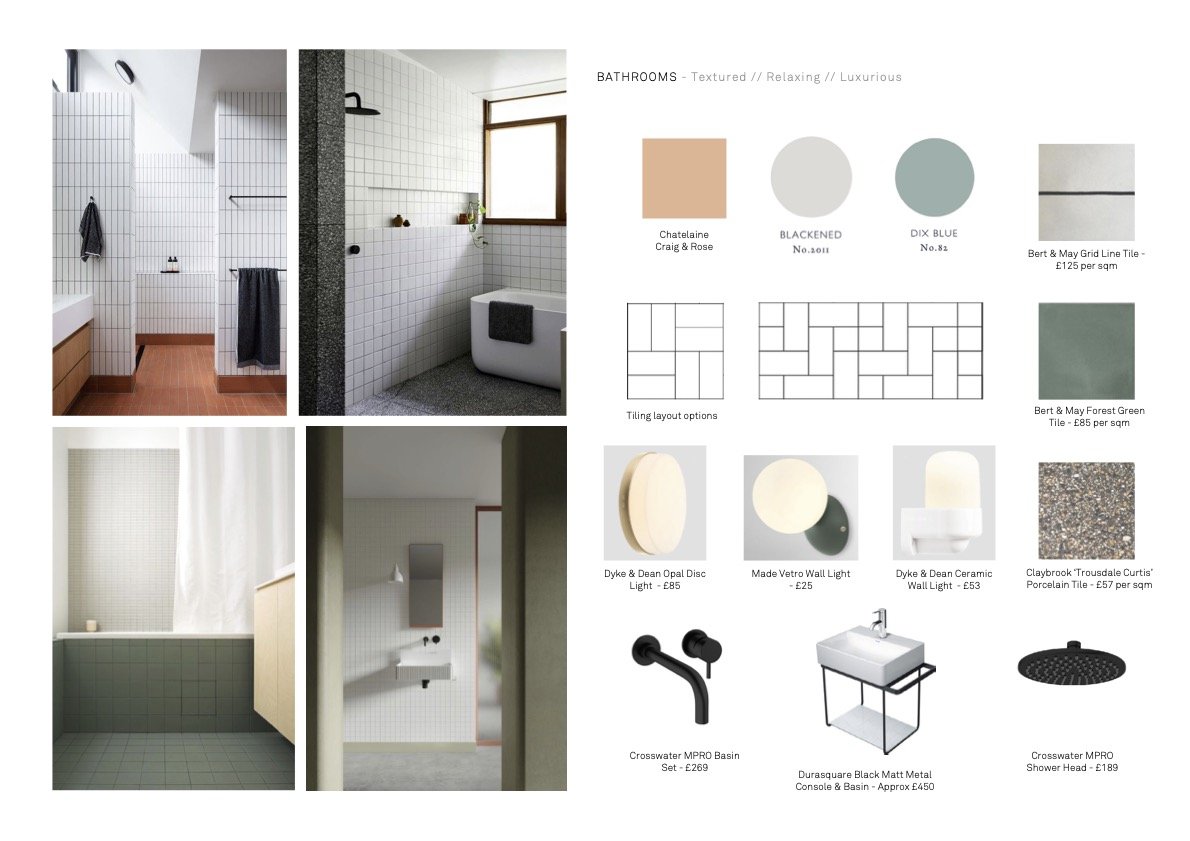For the majority of our clients, their initial inclination when they speak to us about their homes and potential projects is that they need to add more space and have to extend in some capacity. We find that, for some, this is exactly what their home needs; extra space for their growing families, working from home, or general lifestyle. However, more and more, we find that small interventions to the internal spaces of a home can make all the difference, with a large part of this positive change being the interior design.
Here at MW Architects, we like to think - and get excited - about the interiors of a project quite early in the process. We believe they are instrumental to a successful project and regularly find ourselves being both the architect and interior designer on a project.
As part of our process, we create a concept book for all our projects in the initial stages. This is a set of principles that establishes the design brief and is a curation of provocative images, unique to each project. They inform not only the architecture but also the aspirations for the interiors, with colour, texture, and materiality often being regular principles.
Once we have a general arrangement and a scope of works agreed, we develop the interior design further with a ‘Look & Feel’ book. This is a room-by-room document that suggests finishes for every space, including colour, floor and wall finishes, light fittings, joinery, furniture, etc. This creates a narrative for the finishes and interior aspirations and develops the dialogue with clients on what they can achieve with their budget.
Look & Feel Example Pages
We find this to be an incredibly useful stage of the project as it starts to build a detailed picture of what the output can and will be. It then feeds into the tender stage and provides more detailed information to contractors when they price the works. This allows us to work out any complicated details, joinery packages, lighting and landscape designs, all of which can then be priced by the contractors, providing a more comprehensive tender return. From here, we often produce finalised mood boards for the various spaces, with suggestions for fabrics, upholstery, and artwork if desired.
Over the years, we have worked with various collaborators, including upholsterers, curtain makers, metal fabricators, joiners, and landscapers. We have a good external team of designers that we regularly work with, who are able to help us deliver even the most intricate or detailed designs.
Once on-site, we oversee the works, ensuring that the chosen finishes are implemented with care and thought. We test out paint colours in the new spaces as they are formed, ensuring they are just right, and carefully check that any light fittings, furniture, etc. all fit into the spaces they have been selected for. We are deeply passionate about ensuring that our clients' homes reflect them and their lives and believe that our finished projects are a testament to the care and respect we show all our clients.



