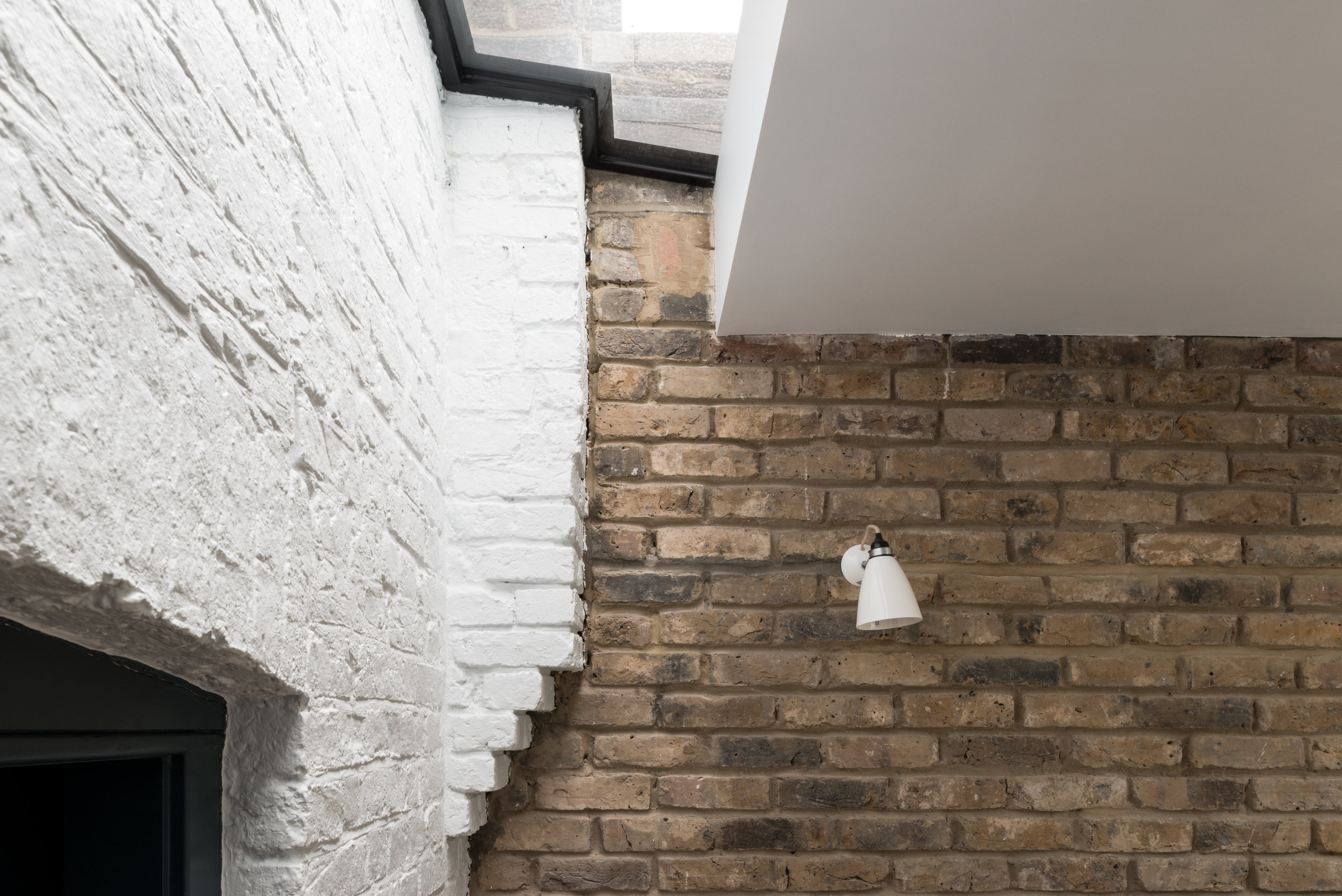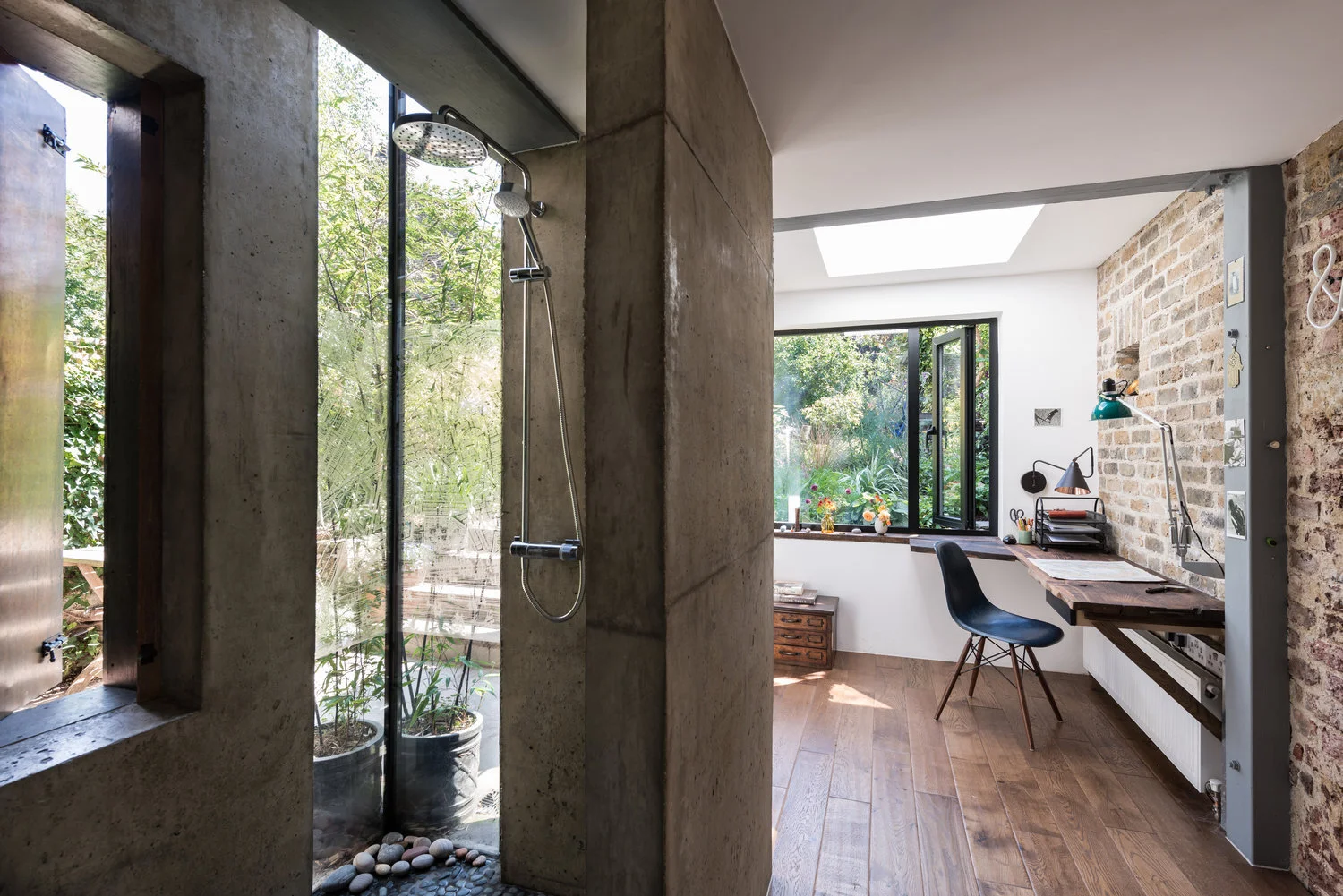Liverpool Road
A three-sided glass-box addition to a Grade II-listed house replaces a poorly used 1980s annex, easing flow around the house and garden with rear glazing and a glass floor. The glass cuts across the floor of a new glass study on the upper ground, creating sightlines to the enhanced kitchen/diner below.
A skylight echoing the study floor increases natural light. The listed Georgian brick now serves as a feature wall between the study and reception rooms, and can be viewed from the garden through the uninterrupted glazing.
Existing Plans
Proposed Plans
Existing Rear Elevation
Proposed Rear Elevation
Proposed Sections



