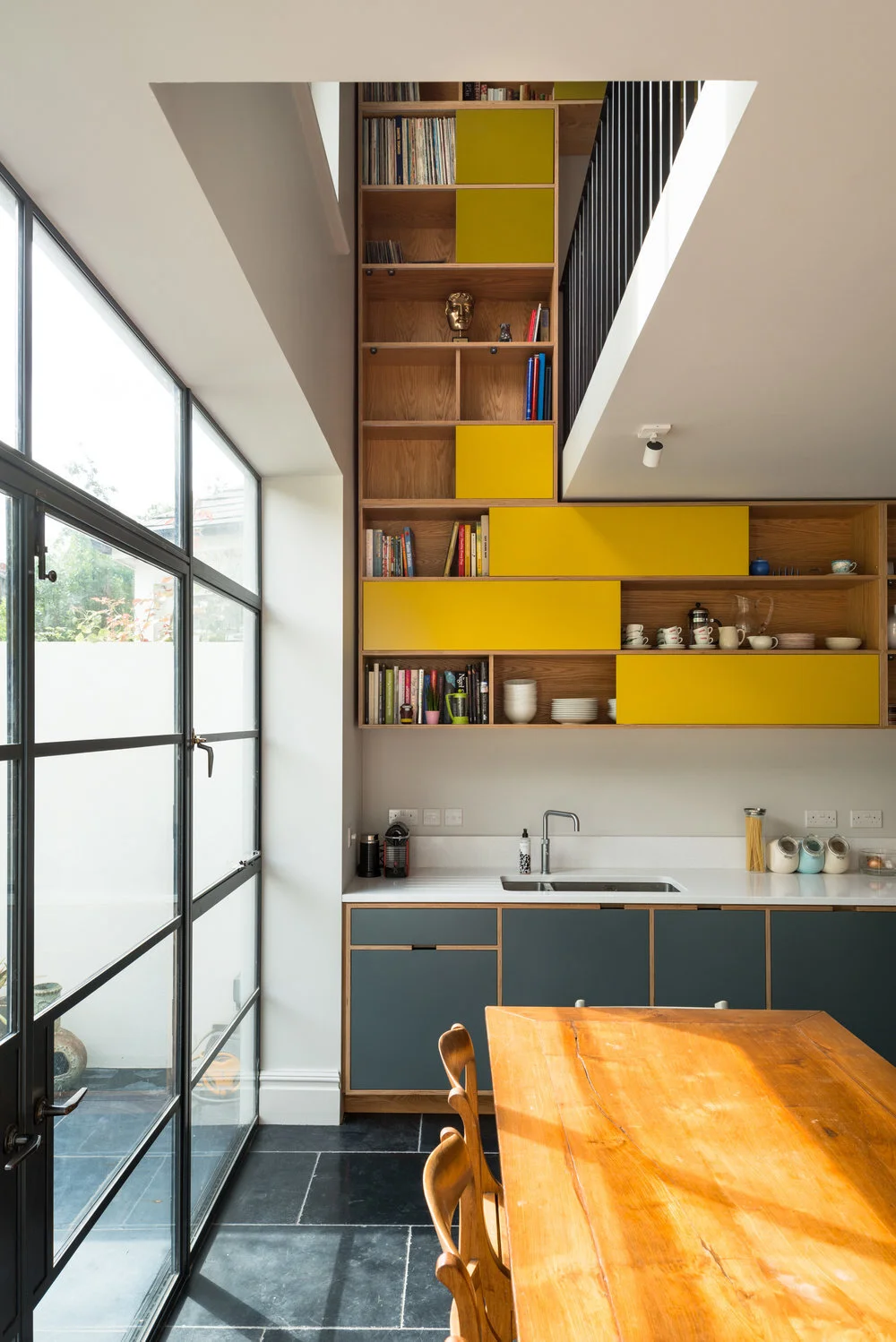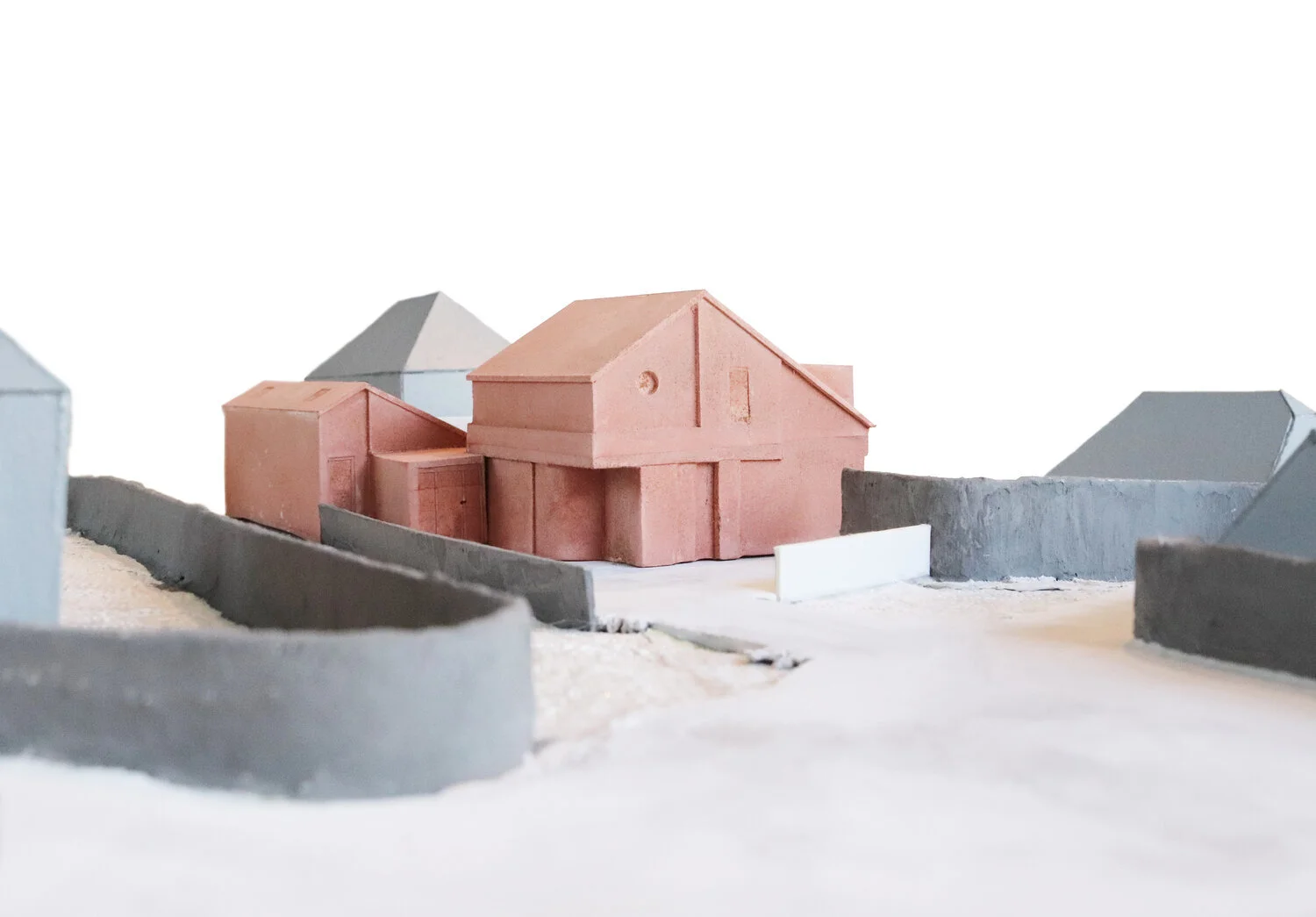Counselling Cabin
This private psychologist’s studio is constructed under householder permitted development despite its size due to the unique nature of the stepped site. With an internal floor to ceiling height of nearly 5 metres the cabin sits under a canopy of trees in a South East London Urban Oasis.
The main concept for the look and feel of the design were establishing a warm, welcoming & homely environment for visitors receiving personal counselling sessions to ensure they felt comfortable as soon as possible. This was achieved by using various timber treatments throughout - exposed plywood to the ceiling, stained and oiled reclaimed boards to the main space walls and bespoke joinery and painted timber to the ‘utility’ areas. The colour yellow was selected by the client (a psychologist) as a recurring hue as it symbolises optimism, joy and happiness which is the ultimate aim of her work within the space.
Externally, the project sought to bring bold clean lines which resulted in the use of a continuous timber finish to walls and roof with concealed drainage in a sharp sculptural form.
Due to the unique nature of the site having a large slope to the rear, the building was achievable under permitted development rights (measured from the upper level) meaning that the total height of the building was much taller than those normally achievable on a flat site. The roof lights in the almost theatrical roof form see only sky and hundred year old tree canopies of the woods the garden backs onto.
Practically there is a small WC shower room and kitchenette in the cabin which provide all the amenities the at home consulting room requires and there is enough space for the outbuilding to have a large seating area as well as a desk. In the winter months it is heated by a wood burning stove, in the summer it is cooled by an air source pump.
Obviously not all sites allow for such a dramatic form, but you would be surprised how many allow you to do something a little different to the ‘box in the garden’.
PLAN
ElevationS & Section






