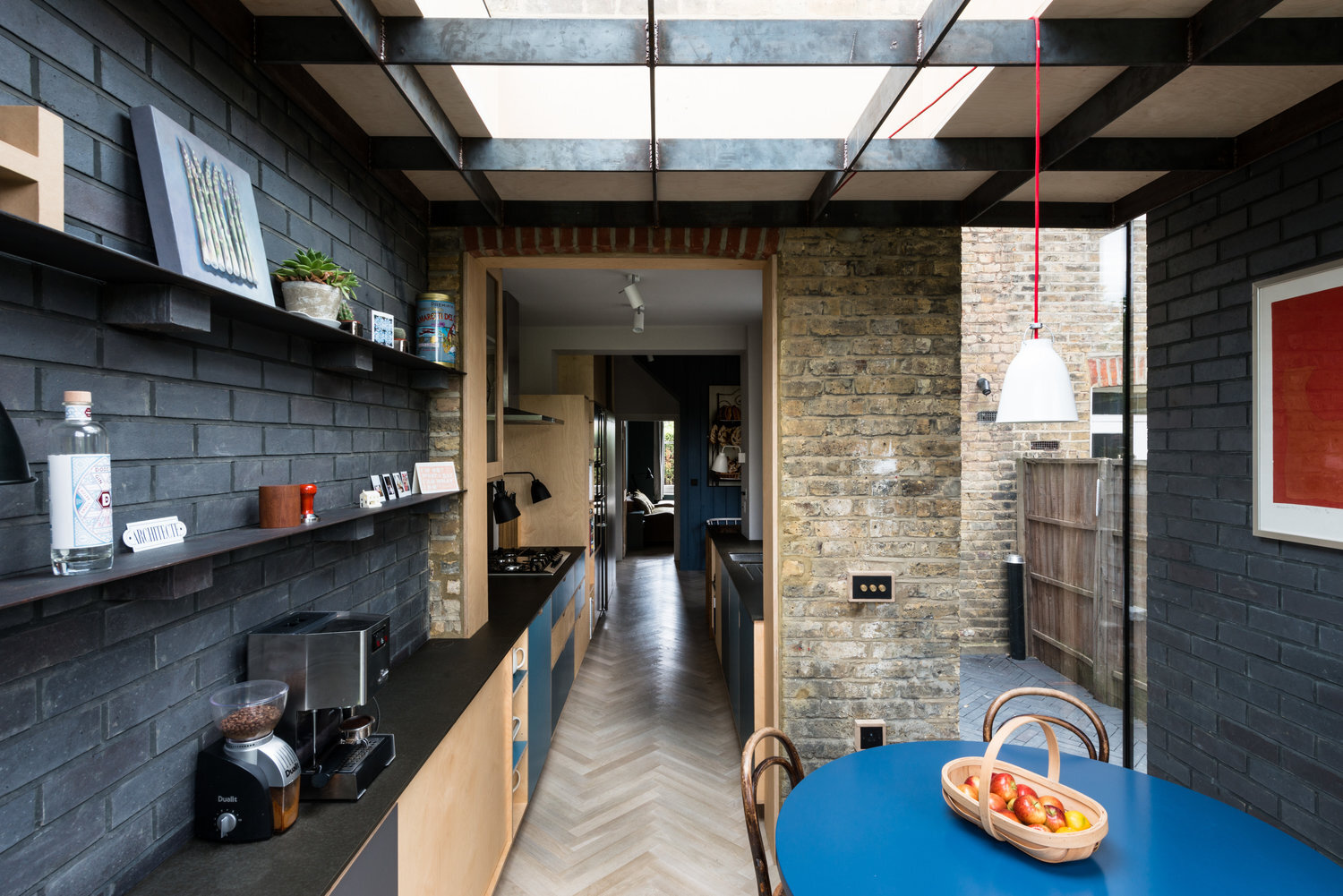Clapham House
This is a dramatic transformation of a small, semi-detached Victorian house. Despite being arranged over three floors, it was so shallow in depth that the proportions were cottage like. We dropped the floor at lower ground level, and excavated a substantial portion of the garden to make space for a two- storey extension made predominantly in glass.
The existing rear wall was flattened off and rebuilt in traditional London stock brick, in contrast with the contemporary glazing. Internally, we opened up the space on all three levels to create generously proportioned rooms behind a traditional facade. The first floor, formerly three poky rooms, is dedicated to the master suite. We removed the ceiling, exposing the pitched roof, which was restructured to remove any visible trusses. The double-height space has a contemporary feel within a traditional envelope, complete with three timber sash windows. On the ground floor there is a guest room and bathroom and a reception room/ study which overlooks the double height void. A huge frameless glass corner window gives open views of the garden.A small upper terrace is accessible from the study. A new steel staircase connects this level with the open-plan living area below. Light pours in to this room from the double height void and, being below ground, privacy is maintained without a loss of splendour.
The double-height space has a contemporary feel within a traditional envelope, complete with three timber sash windows. On the ground floor there is a guest room and bathroom and a reception room/ study which overlooks the double height void. A huge frameless glass corner window gives open views of the garden. A small upper terrace is accessible from the study. A new steel staircase connects this level with the open-plan living area below. Light pours in to this room from the double height void and, being below ground, privacy is maintained without a loss of splendour.
Existing Plans
Proposed Plans




