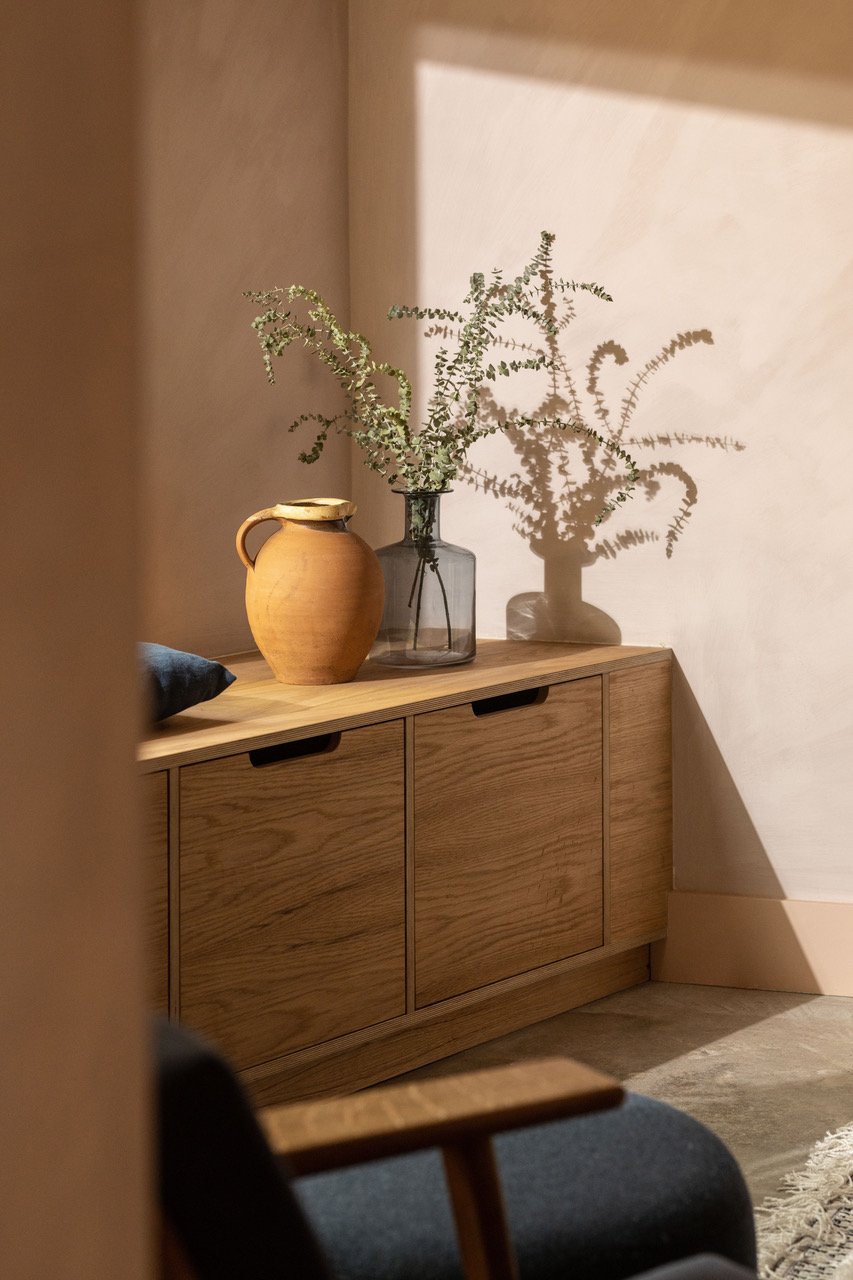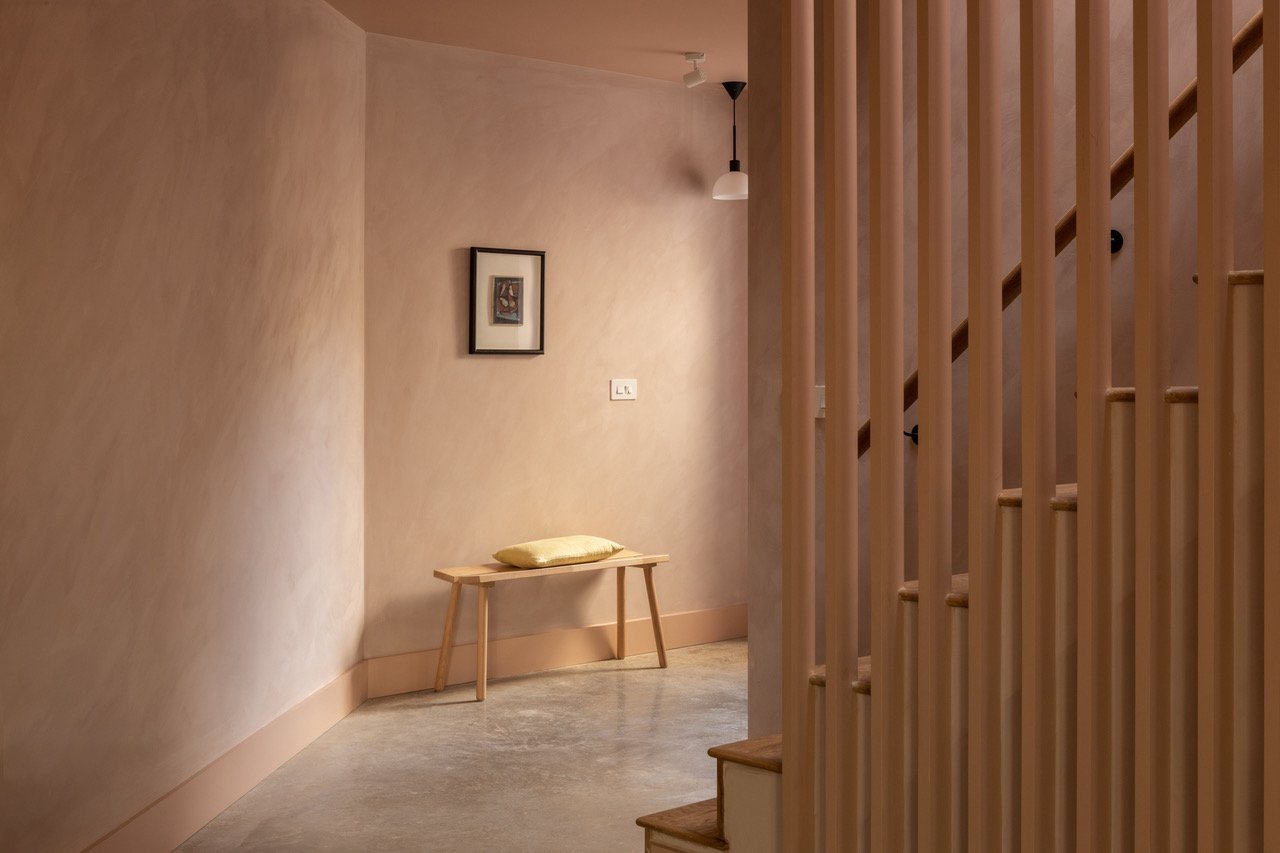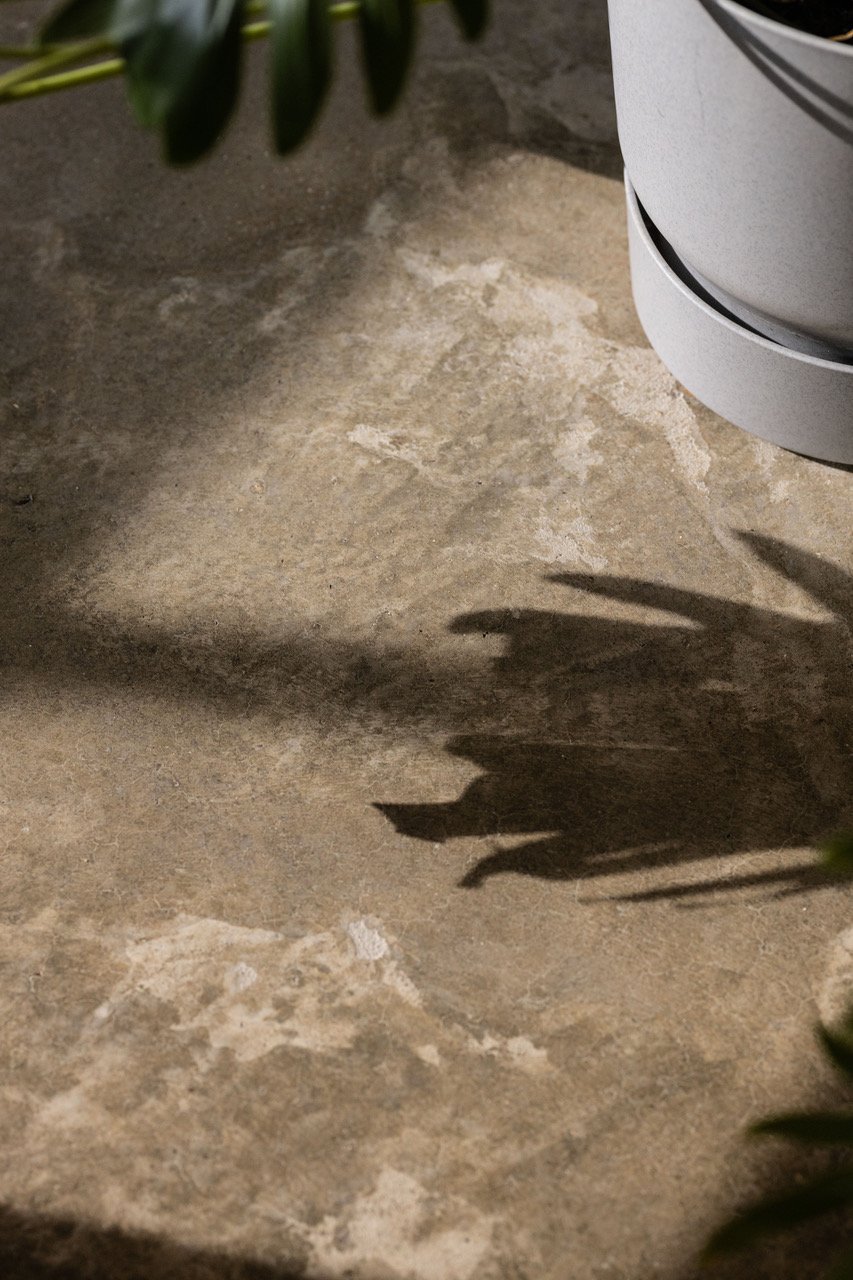Bristow Mews
This residential development in Streatham, SE London, has transformed an unsightly wasteland into a small, quiet oasis in busy Brixton Hill. It consists of three unique, handcrafted houses, including a conversion of a coach house and two new builds. The homes feature elevations with refined herringbone brickwork and full-height windows, adding an attractive touch to the local community.
The interiors of the homes have been designed by MW Architects and are a reflection of the developer's commitment to creating contemporary, open-plan living spaces. The interiors feature high-quality materials such as oak joinery, Bauwerk lime paint, concrete sinks, and polished concrete floors, providing a tasteful and modern feel. The refurbished coach house brings historical character to the development, while the shared courtyard space provides a secure and peaceful environment for the residents.
The houses have been constructed using brick and block cavity walls, incorporating traditional construction methods and local skills. The homes are highly insulated and heated by air-sourced heat pumps, providing energy efficiency and comfort to the residents. To the south of the development is a covered reservoir, offering rare views of open space in central London. House 1 has been configured with its living space on the upper floor to take advantage of these views. Each house also has its own private garden, as well as shared off-street parking provided by the shared courtyard space.
The development of three detached houses in central London is a rare occurrence, and the impact on the local community has been positive. The unsightly wasteland is now occupied, providing three exceptional high-quality family homes, contributing to the housing shortage without any detrimental impact on the neighbouring properties. It is a small, quiet oasis in the midst of busy Brixton Hill, providing a peaceful and secure environment for families to call home.
The original concept and planning application was made by Matt Heath, with the detailed design and interior design being completed by MW Architects for boutique developer This is Kinland. The development has been recognized for its unique design, use of high-quality materials, and positive impact on the local community, making it a standout example of responsible and innovative development in the area.
Coach House
coach house
House 1
House 1
house 2
House 2

















