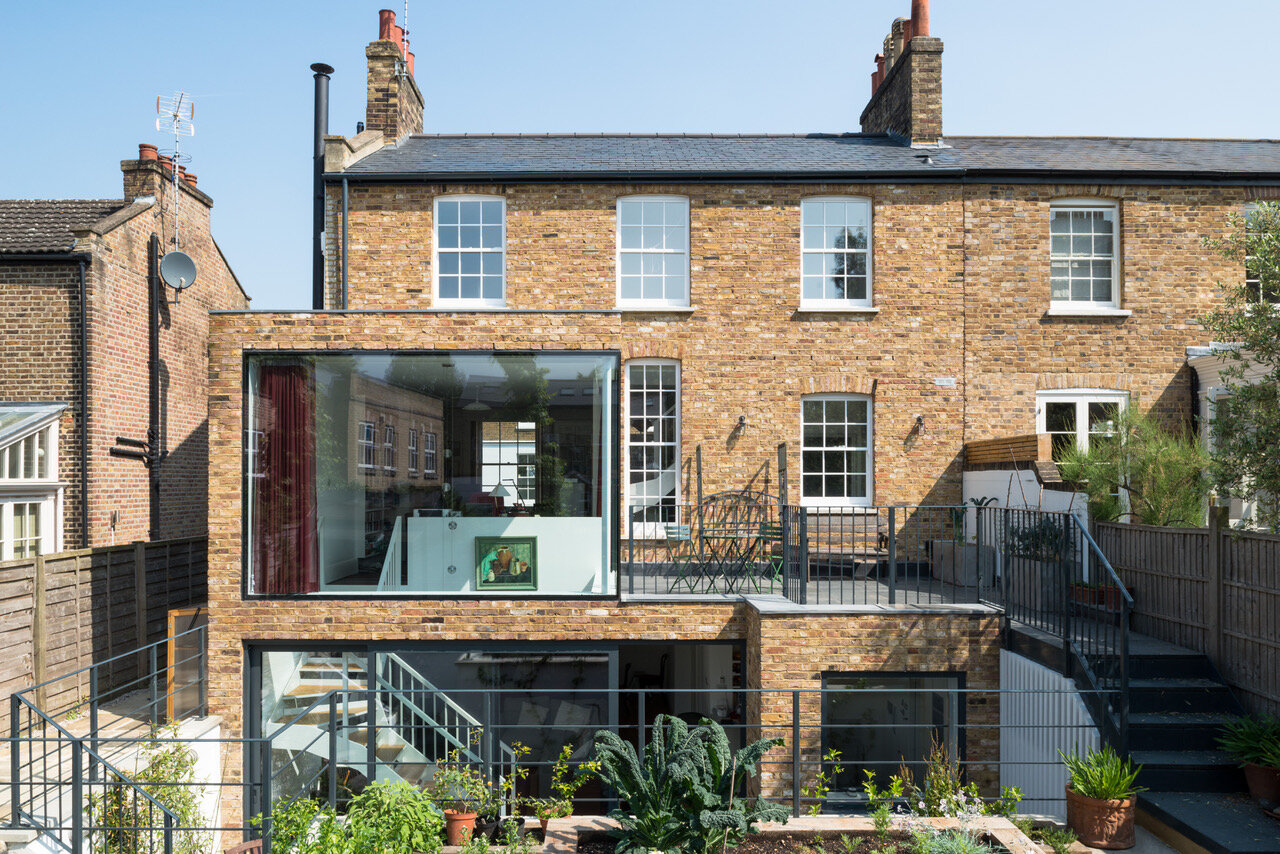Council housing is usually viewed as homes built for the poorest of people where design quality is said to be undermined by poor construction. The usual perception of council estates is deemed to be poverty stricken, isolated by poorly lit walkways, surrounded by brutalist concrete walls and haven for crime and drug dealing. This stereotypical perception has encouraged private developers and local councils to target council housing estates for demolition and redevelopment.
Research has shown that currently 237 estates in London are facing or undergoing some form of regeneration; either for demolition or privatisation. The Institute of public policy research report, put together by Savills, produced for the government cabinet, titled ‘Completing London’s Streets’, recommends the demolition of homes of over 400,000 Londoners (Savills, 2016). Removing housing stock during a period of a ‘housing crisis’ and driving out low-income tenants from their homes instigates further problems in itself. We are not only demolishing building fabric, but more importantly we are fizzling out tightly-knit communities.
As I go through my final ‘home run’ of architectural training to become an Architect, this stigma on council homes is something I have always found immensely troubling. In architecture school we were told about the huge investments that were put into social housing during the post war years; local councils and housing associations teaming up with Architects to come up with pioneering initiatives to ramp up housing supply. ‘Housing for all’ was the aim, which brought about the beginnings of a welfare state.
PHOTOGRAPHY: ALEXANDRA ROAD ESTATE // KHALID AIDEED
PHOTOGRAPHY: ALEXANDRA ROAD ESTATE // KHALID AIDEED
Alexandra Road is a prime example of social housing schemes built in the 1970’s that provided a beacon of hope for middle to low income families in London, which was later Grade II* listed in 1993. However, the majority of these estates are not seen in the same light and their architectural asset and face seems to take more precedence over its purpose or most importantly the existing residents and users that occupy these spaces.
PHOTOGRAPHY: CENTRAL HILL ESTATE // ARCHITECTS FOR SOCIAL HOUSING
PHOTOGRAPHY: CENTRAL HILL ESTATE // ARCHITECTS FOR SOCIAL HOUSING
There lies a different fate with the Central Hill council estate, located in Crystal Palace South London, which is deemed not fit for purpose and since 2015 has been set for demolition and redevelopment by the council. There has been resistance against the redevelopment of the estate by the Central Hill residents who formed a campaign, named ‘Save Central Hill Community’. They made an alliance with the ‘Architects For Social Housing’ non-profit group to propose architectural alternatives to demolition and to find ways to increase capacity and to generate collective funds to renovate existing homes. Despite their efforts, their ideas were never acknowledge or considered due to the local authorities power of land ownership of the council homes. The futures of the local residents relies on the commercial incentives of the council (i.e the landowner) and the private investor. After all, their decisions are merely based on the socio-economic climate and the ability to sustain long term financial stability.
PHOTOGRAPHY: CENTRAL HILL ESTATE // ARCHITECTS FOR SOCIAL HOUSING
So where does this leave us and where could we do better?
Clarifying the term ‘affordable housing’, ‘social housing’ or ‘regeneration’ and what this all means for the residents, the council and the professions within the built environment would help in reinstating the purpose of council housing.
As Architects it is important to take into account the ultimate impact of our work. It is also difficult to deliver morally sound projects for the user where there are no policies, regulations, contracts or government body to protect the human right of tenants within council homes. I therefore implore all designers, professional bodies, government and non-government bodies to engage with and listen to the voices of the residents to more widely help co-design and fabricate design policy. In a time where the new generation struggle to get onto the housing ladder, it is now time to think outside the box and propose innovative and alternative ways of living.
By Khalid Aideed


















