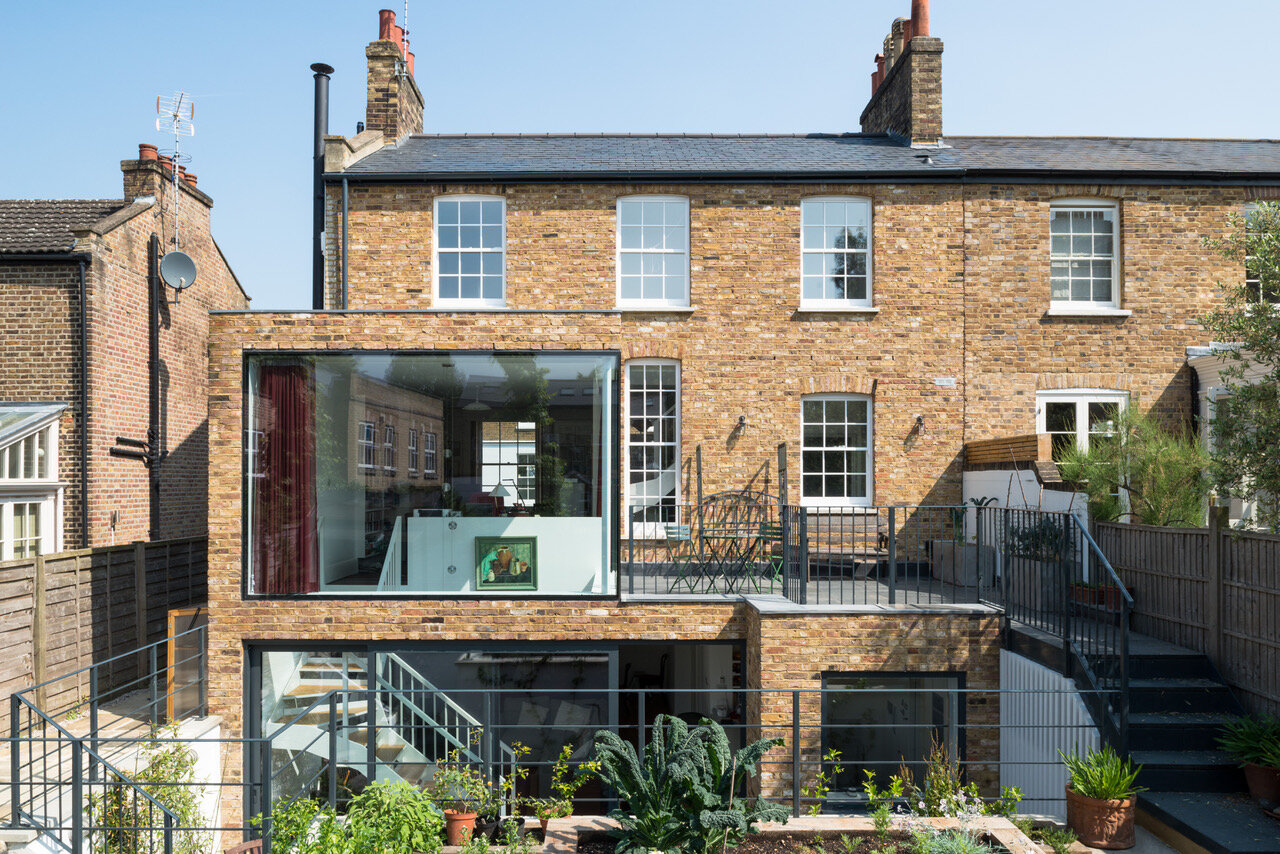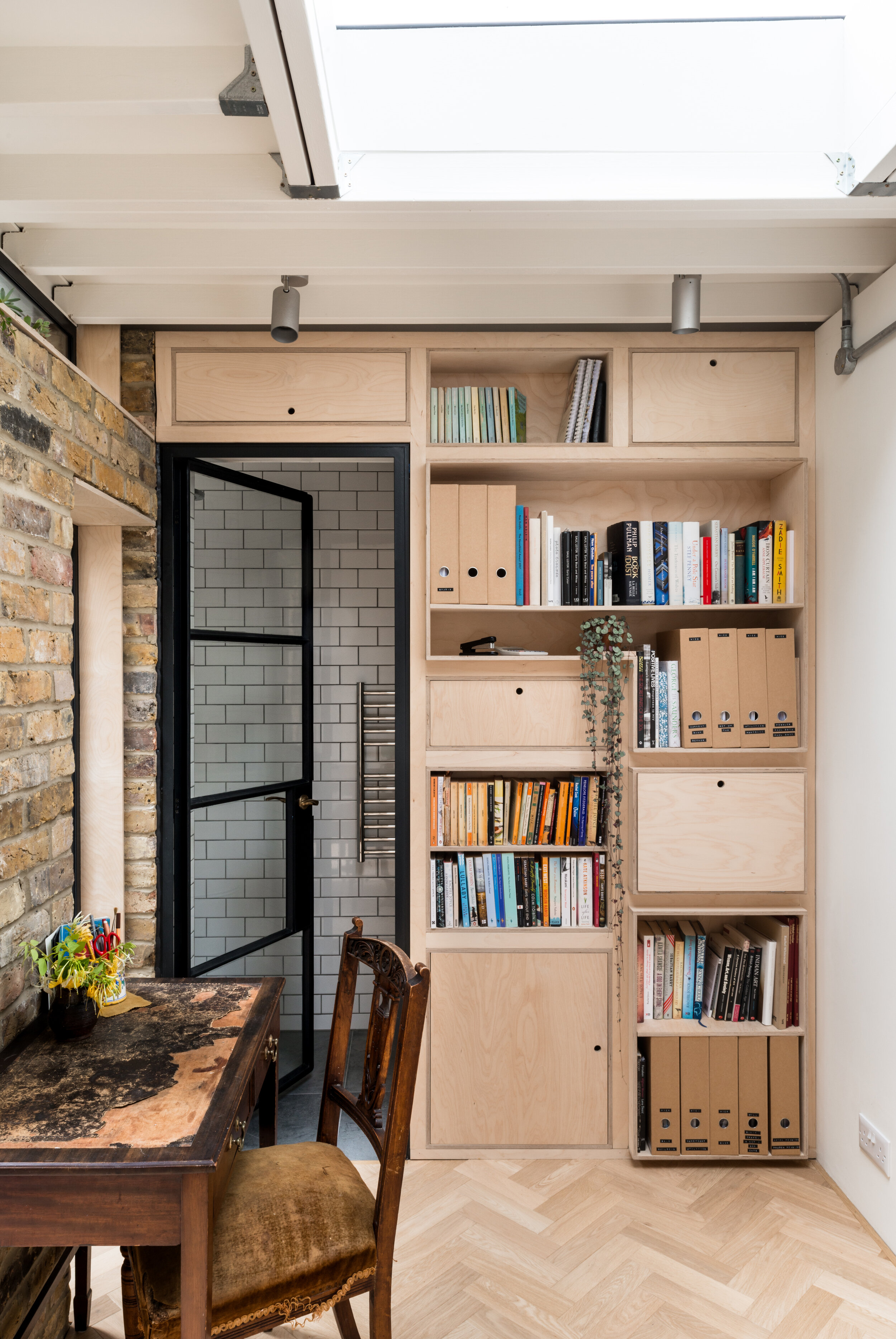Cut and paste collaging is a technique that aims to give new meaning to pre-existing photos and forms. It’s an opportunity to see things differently, shift them around, discover elements once left out. I started exploring this form of artistic expression while I was in university and helped me challenge my design proposals. I found new inspiration on how to proceed with my project through cutting, pasting and exploding, physically altering the shapes of my designs to generate new ones.
Fig 1. MW ARCHITECTS WINDOW DISPLAY
Since then I’ve used this method in my personal work to convey my satirical view on current world events (fig 3) as well as to promote the work of MW Architects (fig 1) and assist in the design process. I’ve expanded on my methods of expression, from handmade and printmaking to digital collages and used multiple sources such as newspapers, magazines or targeted photos like in the case of MW Architects.
The creative method I follow is by expanding on the given topic both conceptually and physically while completing the collage. There’s rarely a specific aim or preferred outcome before starting. I initially start by cutting and exploding existing photos and forms to find ways to improve them visually. I simultaneously develop the theme by reflecting on the work so far and generate new ideas from it. This process runs in circles until the collage is completed.
Fig 2. DIGITAL COLLAGE
As an example, the collage above (fig 1) was composed after getting inspired by all the work MW Architects have completed so far. My initial mindless exercise was to cut out the outlines of the projects’ openings (visible on the top right of the collage), which led me to realize the importance of symmetry in their work so I proceeded in balancing the collage against a vertical axis. Simultaneously though, I challenged this by breaking this symmetry but making sure to keep a visual balance.
Collaging overall is a method that brings new life to old completed ideas. It is a method that is very open to interpretation and I believe can be very successful with conveying architectural design ideas: It sets a very broad yet a very defined base for discussion which can immensely help with developing the proposals. It can convey concepts without the use of strict sketch lines on a plan or an elevation which can prove very restricting sometimes. You can see all my work to date on instagram @delete-utopia.
Fig 3. DIGITAL COLLAGE
by Gina Andreou

































