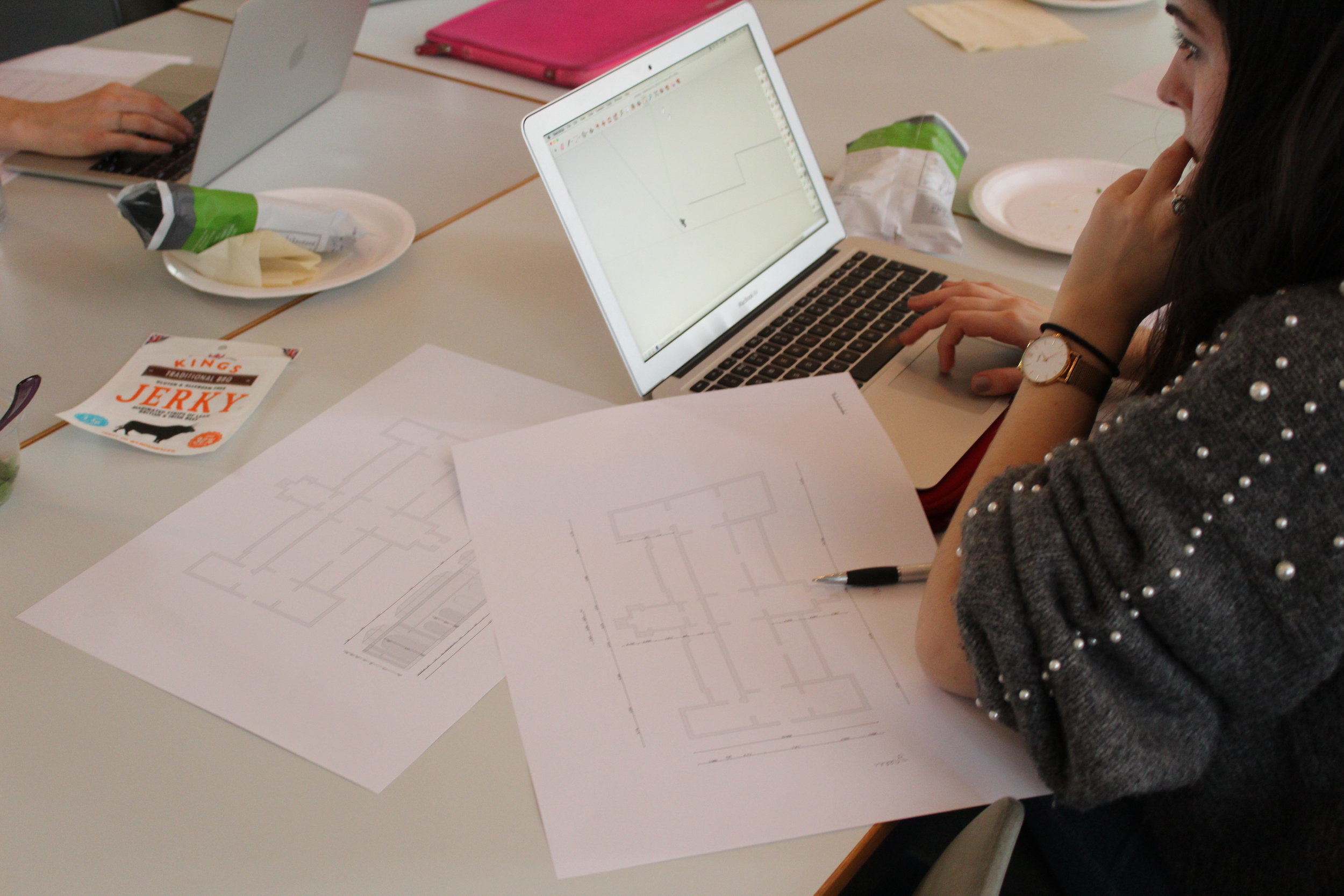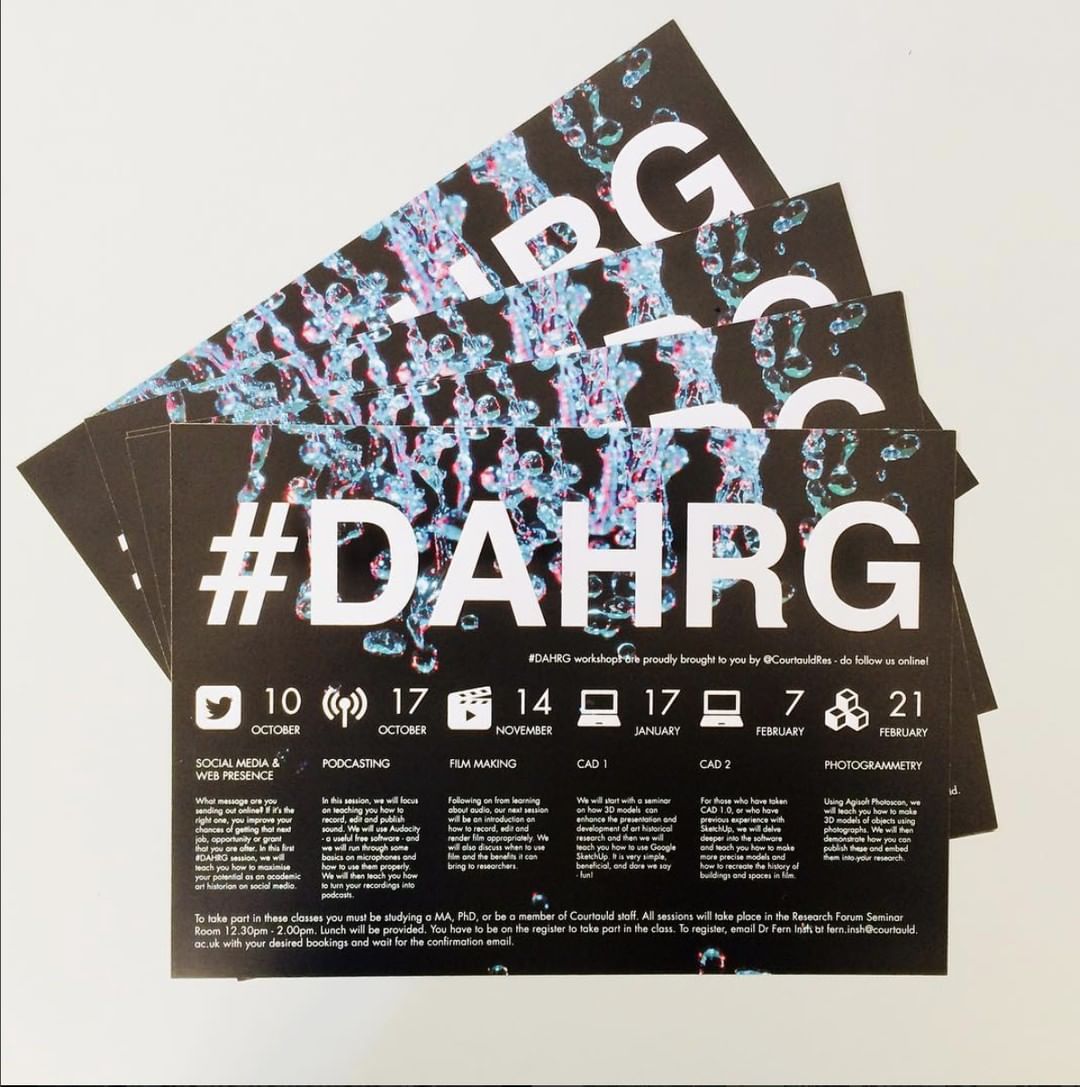In April 2020, MW Architects entered a competition to design for a new kind of public space that will be built in the Harringay Warehouse District in 2021.
In early 2020, a competition was launched to design a pavilion for a former industrial site in South Tottenham. The winning design will feature in the London Festival of Architecture and be built in 2021 by a team of volunteers.
Our newest team member, Khalid, took a lead role in our design entry, firstly by visiting the site and then drawing up a list of requirements and restrictions. Using hand drawn sketches created in studio based workshops, the ‘Floating Playhouse’ started to evolve, just as the global pandemic began.
Pencil sketches were used to pin down the project idea during these studio workshops. These sketches were then refined and coloured, to visualise the feel and come up with the title; ‘The Floating Playhouse’. The pandemic reached the UK. Every team member had to leave the studio in Brockley and continue their work from home.
A final 3D visualisation sketch was used and the proposal was passed to the rest of the team at MW Architects for final approval. The scheme envisaged to reflect both the industrial heritage of the warehouses and the character of the current warehouse living environments. Its industrial past as seen through the use of hollow steel sections and fabric-like tarpaulin roofs showcased Haringey's previous textile factories.
Supported by team member Patricia, the project evolved into a remote digital discussion due to the pandemic, embracing technology such as BIM which we use on all of our projects here at MW Architects.
Our project reimagines a new temporary cluster of external studios, performance and market spaces based on gathering spaces and community places. We attempted to design a structure that is free-form yet rigorous, modular yet structural and a framework that allows the public to fabricate their own spaces. Inspired by the artist Todd Mclellan and Architect Yona Friedman, the scheme experiments on the notion of creating adaptable and ever-changing improvised volumes floating in space. This is achieved through this use of a cubic modular structure that could be assembled and reassembled in different formations.
It is proposed that the pavilion itself will be built from hollow steel sections that create four cubic modules, these are then multiplied in great numbers: a 400mm x 400mm cube, 600mm x 600mm cube, 1200mm x 1200mm cube and a 2400mm x 2400mm cube. The spaces and shapes of the pavilion are created from a process of addition, superimposition, subtraction and splicing of these units. These volumes can then be turned into workshops, performance and market spaces by employing a mix of up-cycled, - by disassembling and reassembling recycled products - low tech materials and timber components, which would then be deployed onto the steel structure.
In order for this to be constructed, the 'Floating Playhouse' would be split into 7 mini pavilions. Each mini pavilion to be built by the warehouse community in the district (i.e. The New River Studios, Overbury Road) alongside volunteers in order to create a varied approach to each modular design. Each of these structures will be displaced to neighbourhoods across London. Following on from community events at these locations, these 7 structures will evolve and all mini pavilions will be introduced onto the designated site to create one big pavilion. Where they intersect, like a Tetris puzzle, they will produce spaces together.
This simple manipulation of orthogonal spaces creates an artificial landscape with cave-like interiors, in some parts sheltered and other parts open. Defining this dynamic three- dimensional experience opens up the opportunity for the different volumes to be explored and used in a variety of ways, inside and outside. As the pavilion will be experienced on different floor levels, the steel frame gives the impression that platforms, panels and people are floating in space. As a result, it becomes an object experienced through movement, with repetition and consistency, but with variation and disruption at every turn.
Before being judged by the Tottenham Pavilion panel, the local community will be able to vote on their favourite entry. All 166 designs are now available to view here and residents of N4, N15, Amhurst Park and Stamford Hill can register online by 8th May to vote.















































