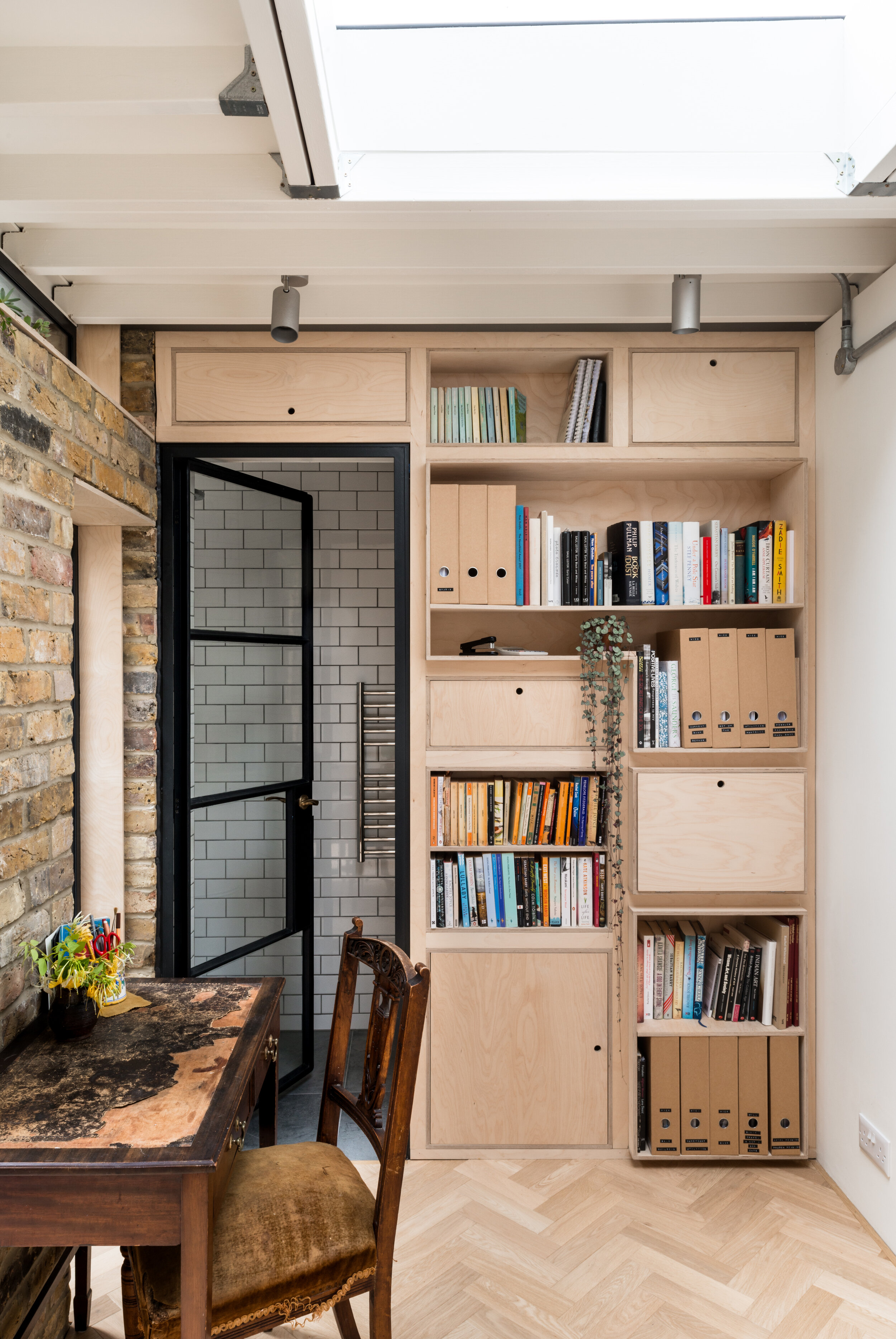Some thoughts on how to increase efficiency in the planning system.
Read Moreplanning FAQ
Yoga Dojo featured in the Telegraph
Informative feature by Ruth Bloomfield in the telegraph about planning permission.
Our project features as an example of permitted development for outbuildings.
Garden Rooms That Don't Require Planning Permission.
Here we showcase some of our garden rooms, none of which required planning permission, even in conservation areas!
There are a few parameters and a restrictions, but these featured garden buildings were all covered by the same permitted development as a garden shed! Our largest to date, built in the garden of Mr & Mrs Smith, is 60 sq meters and has a WC, shower, hot tub and enough space for yoga or a gym. Here we see the exterior of this project, the ‘Yoga Dojo’.
the yoga dojo // photography by french + tye
Intended to be a place for the practice of yoga and meditation it provides a distanced and calm retreat from the busy home. The building is highly engineered with precision detailing throughout and forms three main spaces connected visually through the building’s design and physically through the continuation of materials.
Yoga dojo // inside //photography french + tye
Garden rooms can be hugely varied in both scope and design. In stark contrast to the above, our Greenwich Garden room has a more rustic feel. Still containing a WC, the room was more focussed on home working than home relaxing, however it created a very relaxing place to work!
greenwich garden room // photography by french + tye
The compact outhouse transformed a cramped rear garden into a courtyard and provides a garden studio for a writer in South London. Working from home has suddenly become the reality for millions of people around the globe. Walking out of your house into an entirely separate useable space, with protection from the elements yet still in the seclusion of your home boundary, has become an increasingly tempting option for many. As the outbuilding are usually designed and built from scratch, they can be customised entirely for the needs of the family, whether it be homeschooling, a place to work, work-out or relax.
greenwich garden room // inside // photography french + tye
Maresfield Outbuilding is also built under householder permitted development. This highly engineered structure floats under the tree canopy on a concrete raft only 200mm thick with insitu exposed concrete walls. The copper roof gives the building a refined elegance that is visible from the upper floors of the house, fulfilling the brief that the arial view of the garden had to be beautiful.
maresfield outbuilding // photography by french + tye
Mainly used as a place to exercise this garden room keeps bulky equipment away from the main home. Music can be played without disturbing others and it saves on the annual gym subscription for years to come!
maresfield gardens // exterior // photography french + tye
Garden studios are a great way to add useable space to a family home. So much more than a posh shed (but with the same building rules) studios can be thermally efficient ensuring they can be used throughout the year. Studios provide a striking focal point for any garden and can be blended into the landscape using materials that match the style of the exterior and landscaping at your home. Natural or modern finishes and high specification glazing can be sure to add the wow factor. Whether you are looking for a place to entertain guests, a cover for outside dining, or just a retreat from the general buzz of family life a garden studio could be the perfect solution. We can design you a useable, flexible space that fits in with whatever your family needs.








